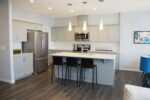Quick Possession Feature: The Uplands

Located off the Henday in Edmonton’s Southwest sits The Uplands at Riverview.
This lush, forested community, now a CHBA finalist for New Community of the Year, is calling for you to come and start your adventure! Coventry has a variety of offerings in the neighbourhood – from single family homes with attached garage, to convenient condo-free townhomes and the aesthetically eye-catching streetscapes. Here are some current homes that are move-in ready now:
20005 – Castor Streetscape
With stunning curb appeal, the Castor catches your attention from the very beginning! At 2099 sq.ft., this home offers a comfortable amount of space for a couple or family. Plus, it includes Coventry’s signature Maximum Living® basement development for an additional 711 sq.ft. of living space.
The main floor is open concept, showcasing 9’ main floor ceilings and light wood flooring. White cabinetry wraps around the large kitchen with stainless steel appliances. A spacious corner pantry offers additional storage for small appliances and dry goods. Adjacent to the kitchen sits the bright living room, with a fireplace and built-in statement shelving. The main floor is completed with a half bath, mudroom off the garage, and coat closet at the front entry.
Heading upstairs, the second floor offers two equal sized bedrooms, each with their own closet. Off the bedrooms is a full bathroom and laundry room. The show-stopper here is the master suite, featuring a five piece ensuite with his-and-hers vanities, separate water closet, and enough closet space for everyone’s clothes! The master closet conveniently accesses the laundry room for quick pick-ups and drop-offs.
Completing this home is a fourth bedroom in the basement, along with a full bathroom, hobby space, and a family room with cozy fireplace.
20014 – Nysa Single Family
This Nysa home provides an exquisite prairie-modern exterior, already suggesting there is more to see inside! At 2100 sq.ft., this popular floorplan offers plenty of family-friendly space. If you’re looking for additional room to grow, the undeveloped basement provides the opportunity for more room at your convenience.
Off the front foyer, you are met with a den and then onto the main space of the home. The great room provides an electric fireplace and large windows, with the kitchen sitting opposite. Grey cabinets and an island offer ample cabinet and counter space, with a walk-through pantry leading to the mudroom and garage entry for access. The fun hexagon tiled backsplash brings a touch of modern to the home, echoed in the simple fireplace and mantle in the living area.
The second floor welcomes you to a loft space, the perfect area to read or work on homework. Nearby are two bedrooms with large windows, off a full bathroom. To the rear of the home is the master suite, with five piece ensuite, including his-and-hers vanities, and deep soaker tub! The spacious walk-in closet accesses the laundry room, which is well equipped with counter space and storage.
200102 – Logan Townhome
If you’re looking for ease and convenience then look no further! Townhomes by Coventry Homes offer superior quality, finishings, and conveniences…without the condo fees! This 1286 sq.ft. home comes complete with a detached double car garage, landscaping, and appliances. Plus – there’s an additional 549 sq.ft. of developed living space in the basement thanks to our signature Maximum Living® package.
The open concept main floor features a front living room, followed by the dining nook and the kitchen at the rear. With stormy grey cabinets, charcoal subway tile and dark truffle laminate flooring, this designer kitchen provides exceptional storage and room to entertain, with an island providing additional seating and prep space.
Heading upstairs, you have two equally sized bedrooms towards the back, with a full bathroom and upper floor laundry room lining the hallway. The master bedroom provides all the expected conveniences – a walk-in closet, large windows brightening the room, and a full walk-in ensuite. Moving downstairs to the developed basement, the large open space is yours for the decorating – whether it becomes a craft space, his-and-hers office, or the ultimate movie area! It’s completed with a half bathroom for convenience and a flex space to the side for a quieter alcove.
To view additional quick possession homes throughout the Edmonton area, visit our page here, where you can select your timeline, area of the city and more. Looking to explore our floorplans? View our Home Designs or tour our Showhomes today!
More From Our Blog
Tips to Navigate a Hot Spring Housing Market
From quick decisions to Quick Possessions—here’s how to make your move with confidence.

7 Reasons to invest in Edmonton’s real estate market in 2025
Looking to invest in real estate? Edmonton’s affordability, stability, and growth make 2025 the perfect time to buy. Here’s why.

2025 Design Trends to Inspire Your Dream Home
Design trends evolve, reflecting not just style but also how we live, relax, and connect with our spaces. The spotlight for 2025 is on hyper-personalization, where individuality shines through.

Have A Question?
Curious about pricing, one of our communities, or how to take the next step? We're here to help.