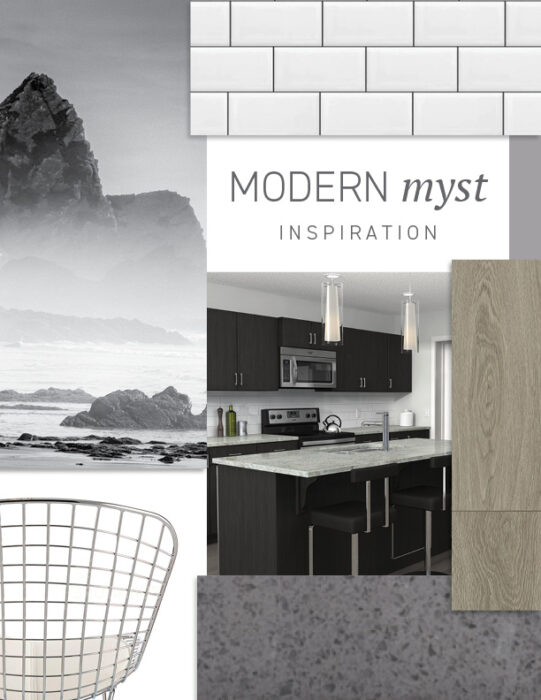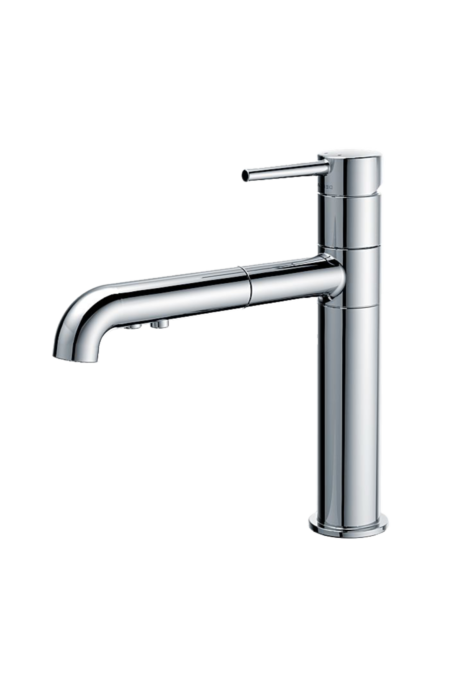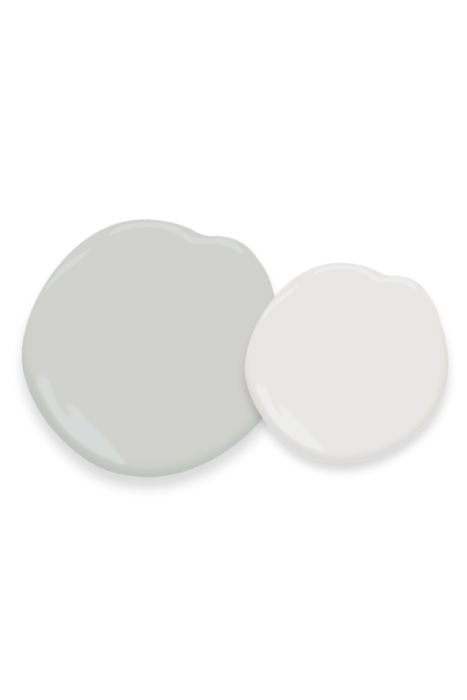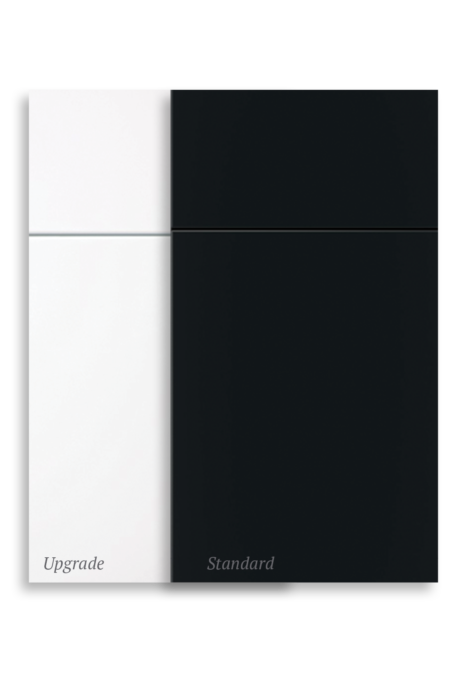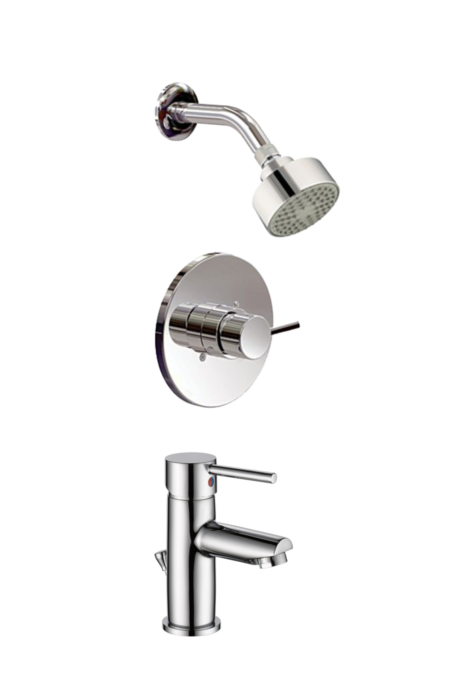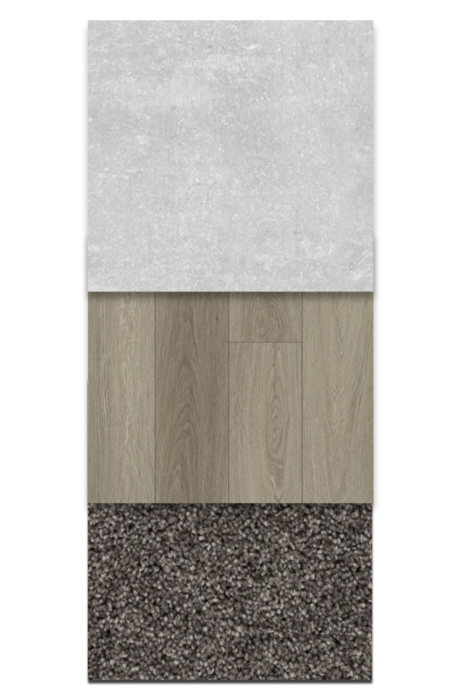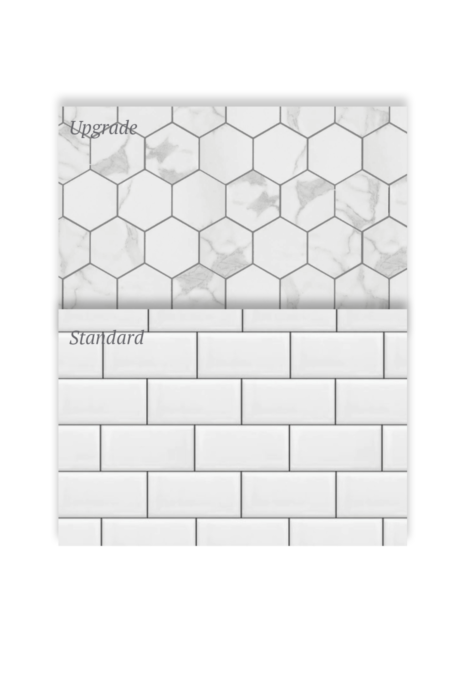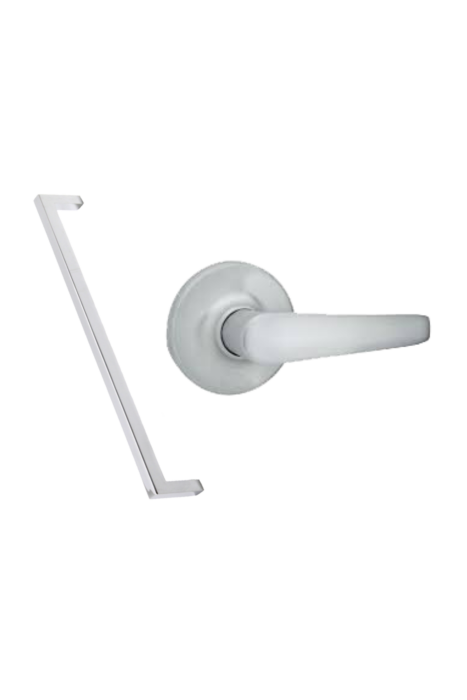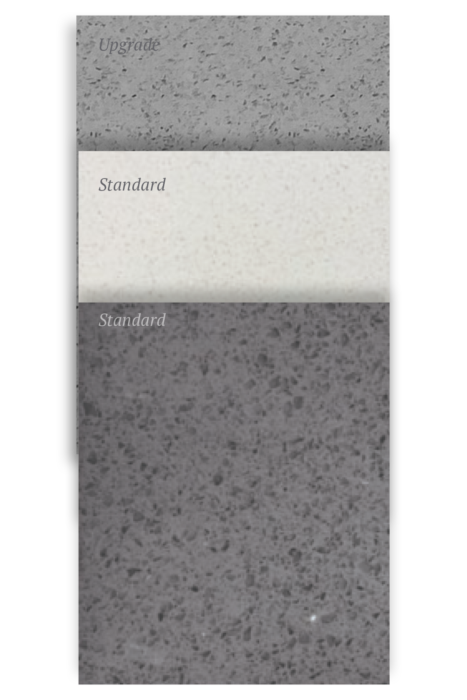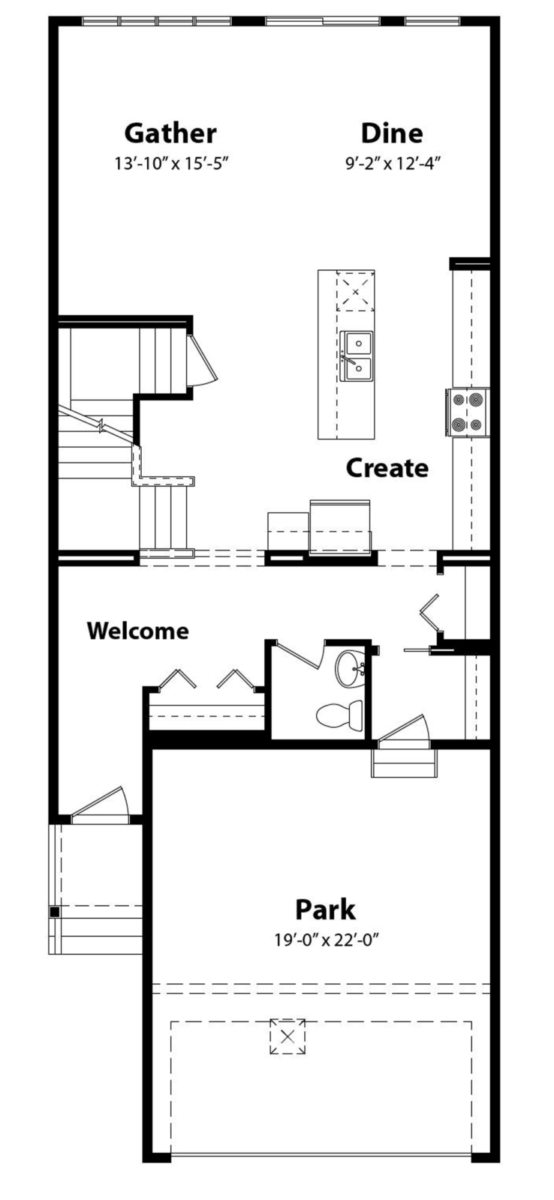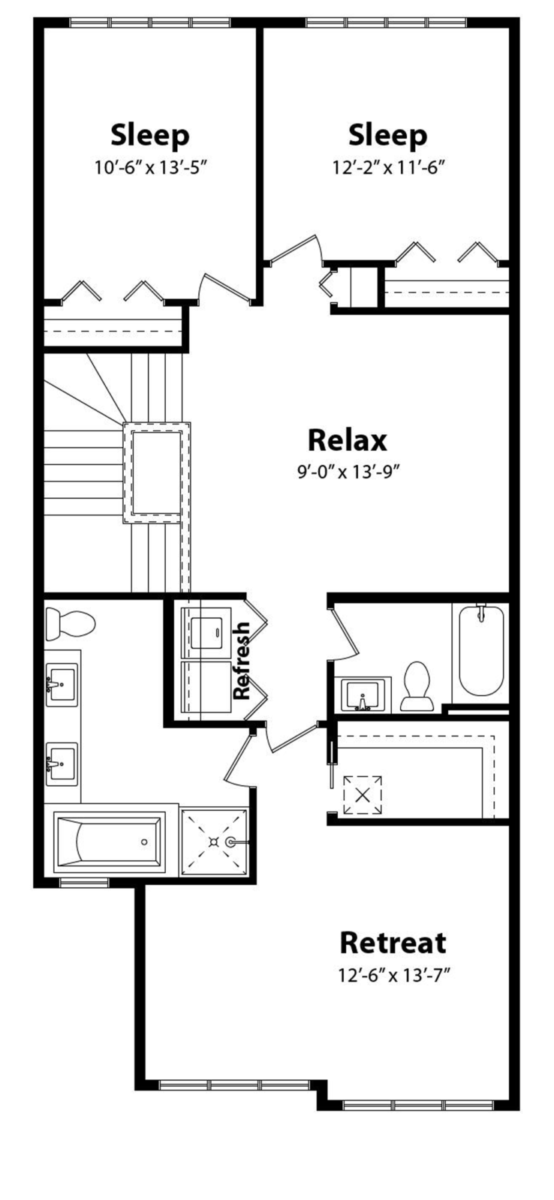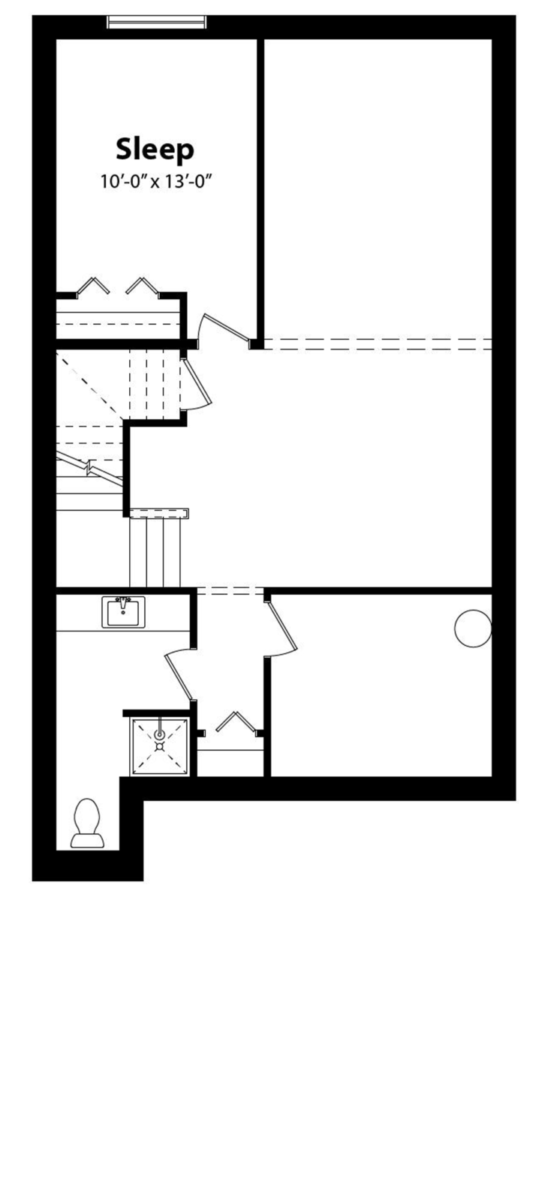54010 | Dione
Quick Possession | Immediately
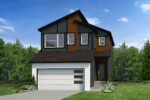
2,107 Square Feet
3 Beds
2.5 Baths
2-Storey Home Style
Say hello to Rivers Edge! Located off 199st and Maskêkosihk Trail, West Edmonton’s newest community is minutes from the Anthony Henday. On the edge of everything you need, with a variety of shopping, dining and grocery options a short drive away. The Dione is an extremely stylish and functional plan. Welcome home to a generous foyer and garage-entry mudroom. The main floor features an open concept designer kitchen, Dining Room, Great Room, and Half Bath. Upstairs, the master suite is located at the front of the house, with a five piece en-suite, plus walk-in closet. To complete the home, there are two additional bedrooms, a full bathroom, laundry room, and large bonus room.
Back to results- Upgraded kitchen cabinets & backsplash
- Upgraded stainless steel appliances
- 9' high main floor and basement ceiling heights
- Side entry with future in-law suite rough-ins
Sales Centre | Southwest Edmonton
Rivers Edge
19290 - 22A Avenue NW
Jared Keehn | Area Sales Manager
Phone: 587-520-2550
Email: JaredK@coventryhomes.ca
Showhome hours
Monday-Thursday: 3pm – 8pm
Saturday-Sunday: 12pm – 5pm
Holidays: 12pm – 5pm
Interior Selections
Want a more contemporary look? This "Modern Myst" interior selections package was crafted by our team of professional designers. Want to make this look your own? Depending on the stage of construction you may be able to change some, or all, of the interior selections. Ask your Area Sales Manager about the customization options available for this home.
Learn More*Images are for reputation purposes only and may vary slightly in colour.
Floorplan
Homes in this model
Dione Quick Possessions
20106 | Dione
Southwest Edmonton | Uplands at Riverview
21096 | Dione
Northeast Edmonton | Crystallina Nera
21110 | Dione
Northeast Edmonton | Crystallina Nera
26064 | Dione
Southwest Edmonton | Keswick Landing
56007 | Dione
Northeast Edmonton | Marquis West
Other Homes in this Community
54015 | Leda
Southwest Edmonton | Rivers Edge
Didn’t find what you were looking for?
View More HomesHave A Question?
Curious about pricing, one of our communities, or how to take the next step? We're here to help.
Contact Sales
To find out more or to book a viewing, contact us by phone or through our online form.
