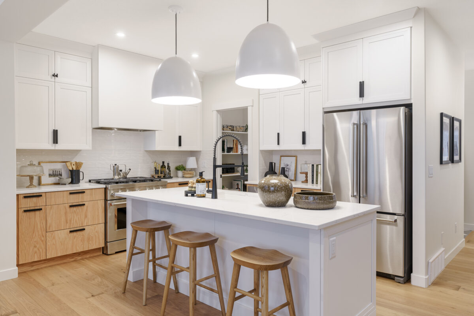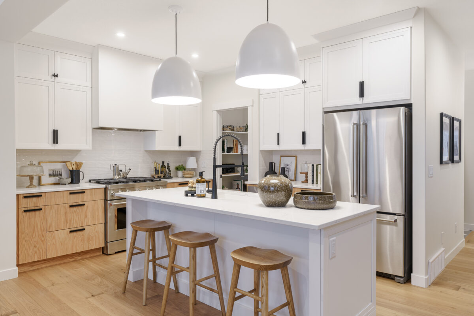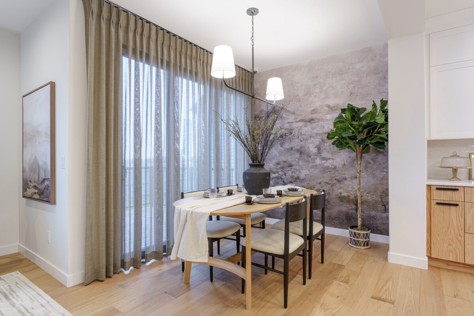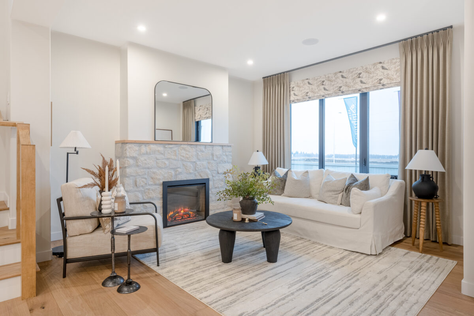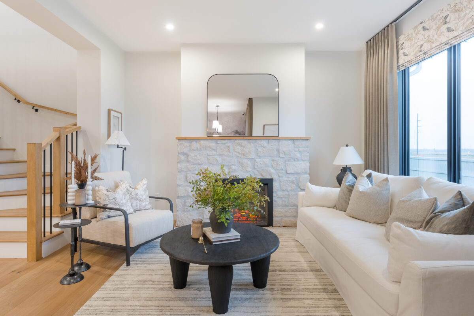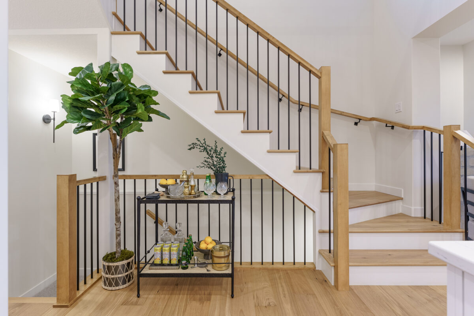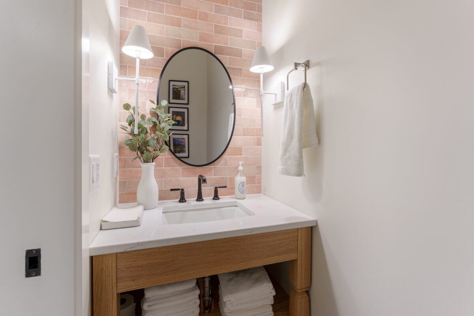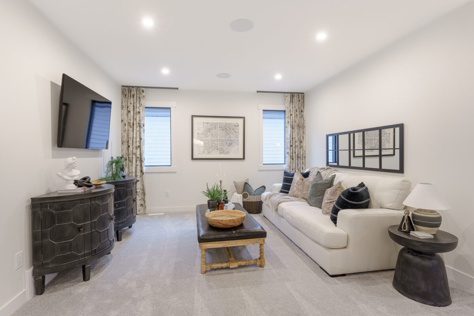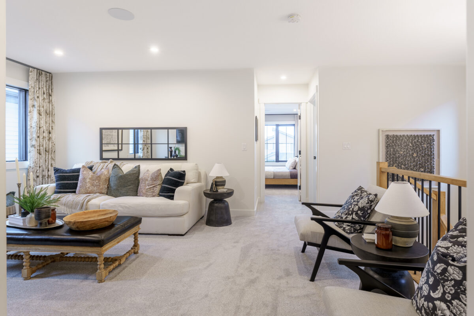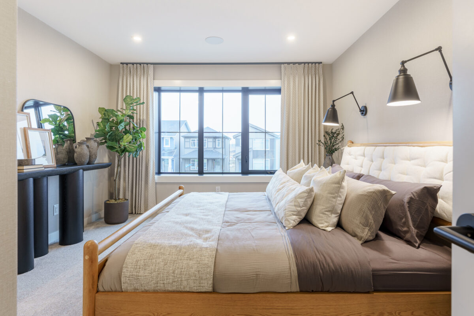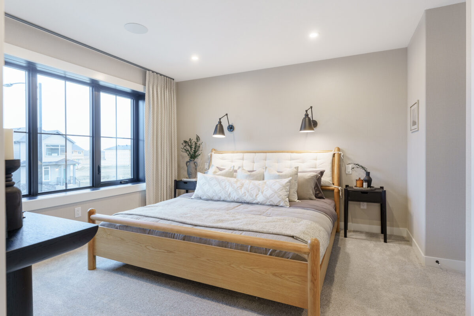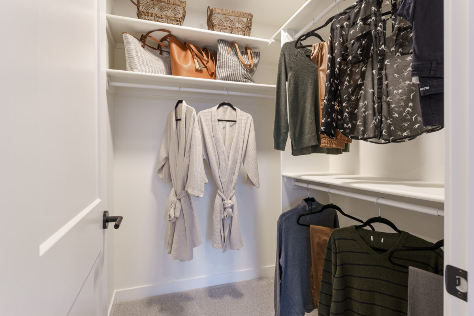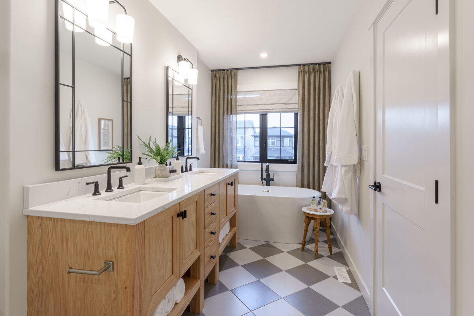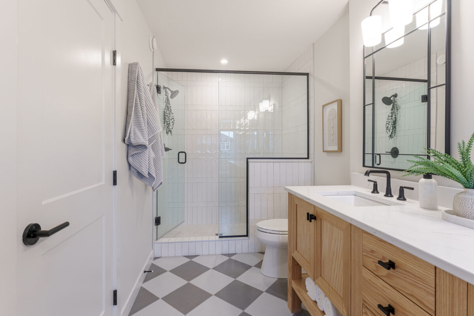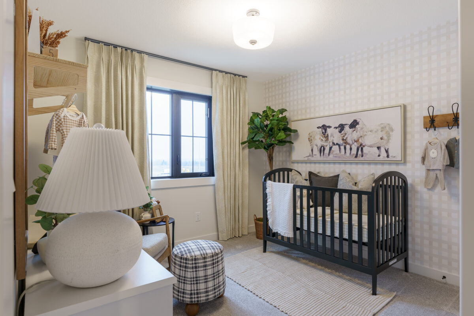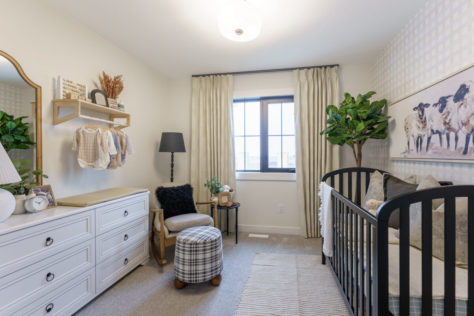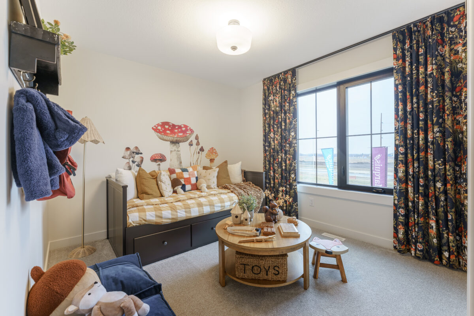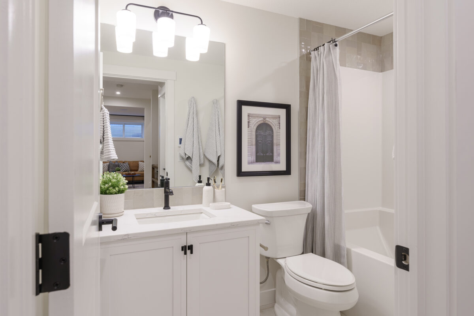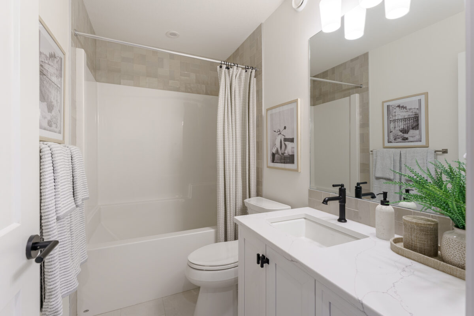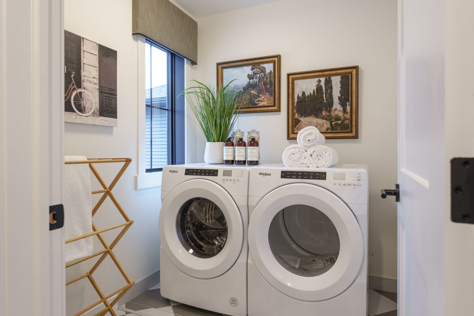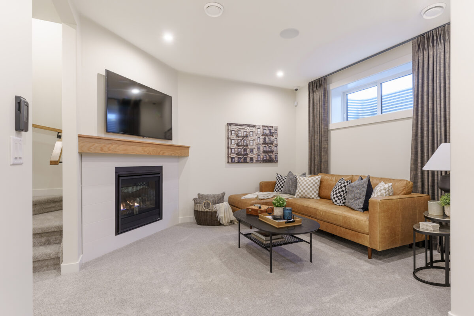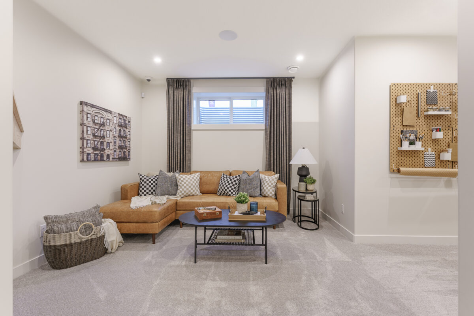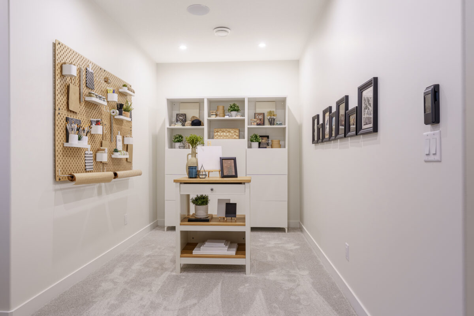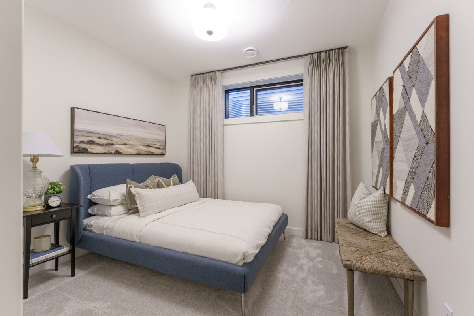Bianca
Showhome
1,788 Square Feet
607 sq. ft. Optional Maximum Living
4 Beds
3.5 Baths
2-Storey Home Style
The Bianca showhome features a European Transitional design - perfectly set for the rolling hills and fields of Marquis West. The Bianca welcomes guests with a spacious foyer which leads to the half bath, mud room and walk through pantry. The kitchen in this home features warm and natural wood paired with classic white cabinets and black hardware. The main floor half bath is a showstopper - not to be missed. Black framed patio doors extend to the ceiling and frame in the dining nook and the stone clad fireplace warms up the great room. Upstairs you will find the primary bedroom complete with a custom warm wood double vanity ensuite and checkerboard, natural toned tile. To complete the home there are 2 additional bedrooms at the back of the home, main bathroom, laundry room, and centrally located bonus room.
Back to resultsSales Centre | Northeast Edmonton
Marquis West
17219 - 2 Street NW
Jared Keehn | Area Sales Manager
Phone: 825-480-1713
Email: JaredK@coventryhomes.ca
Showhome hours
Monday-Thursday: 3pm – 8pm
Saturday-Sunday: 12pm – 5pm
Holidays: 12pm – 5pm
Showhome Design
Our showhome floorplans are all based on standard floorplans and customized with optional layouts.
This showhome is based on our Bianca flooplan.
Bianca Home DesignHave A Question?
Curious about pricing, one of our communities, or how to take the next step? We're here to help.
Contact Sales
To find out more or to book a viewing, contact us by phone or through our online form.
