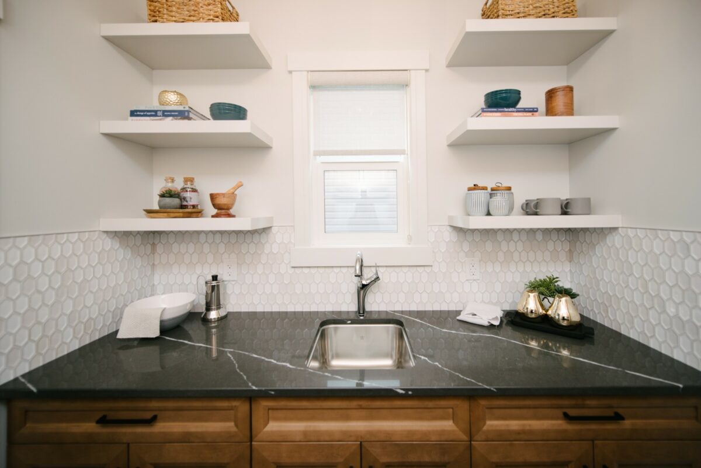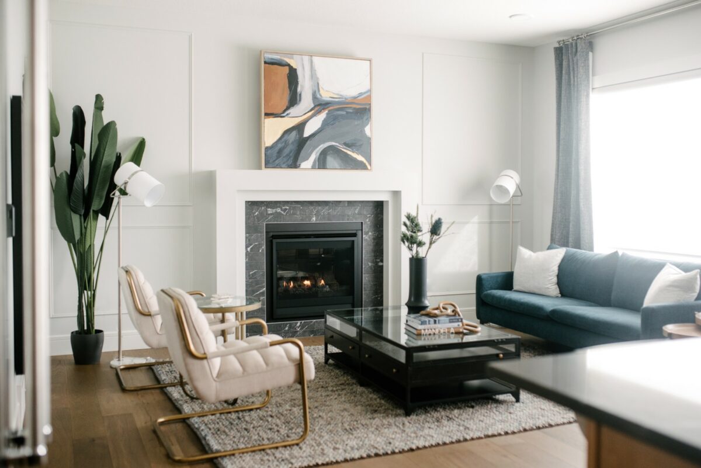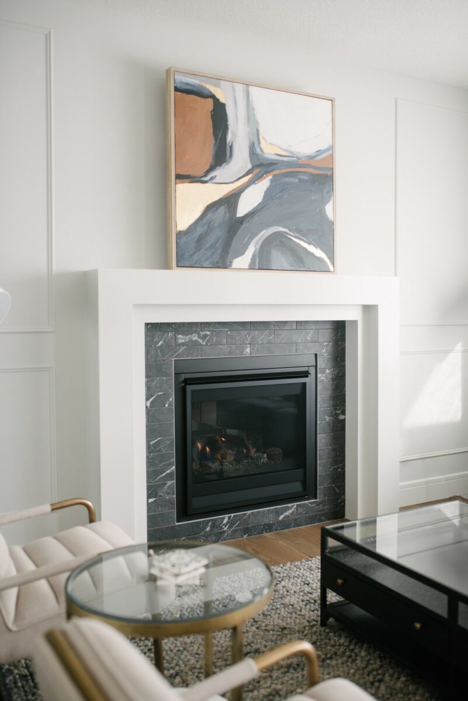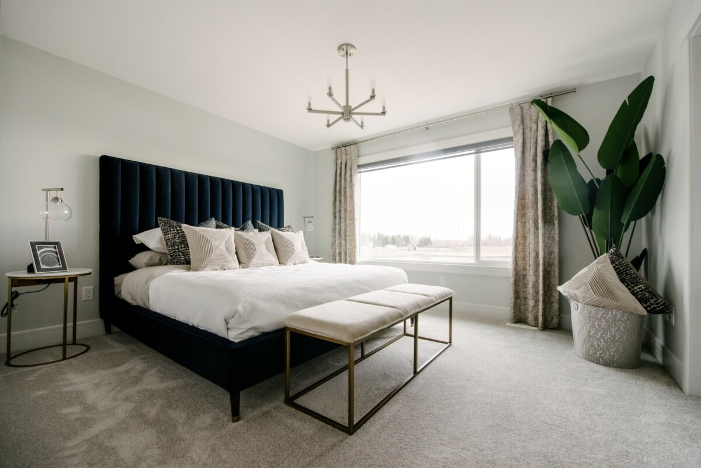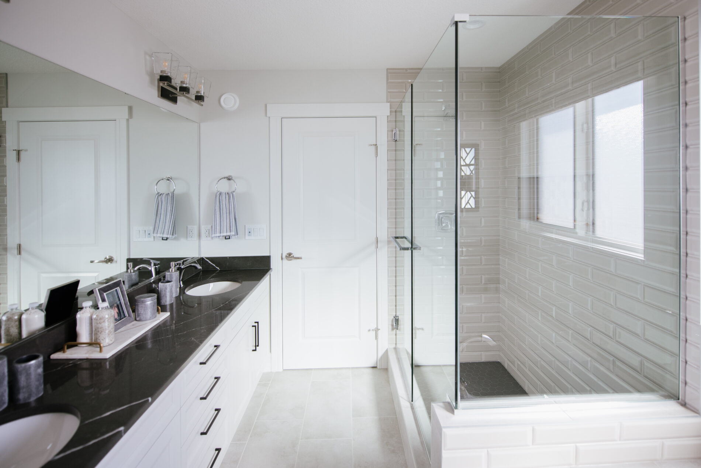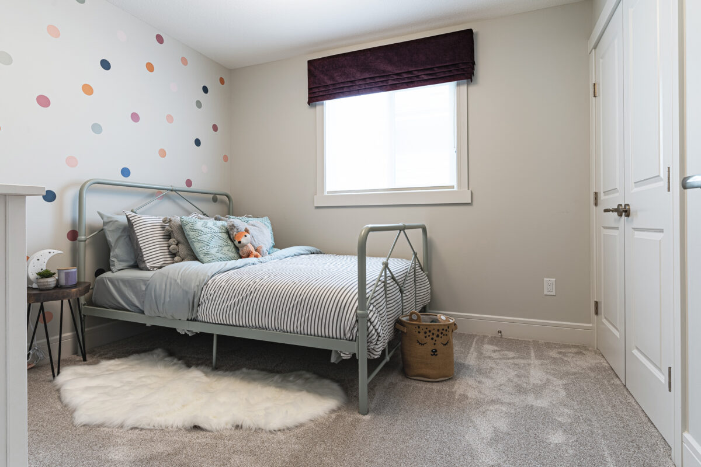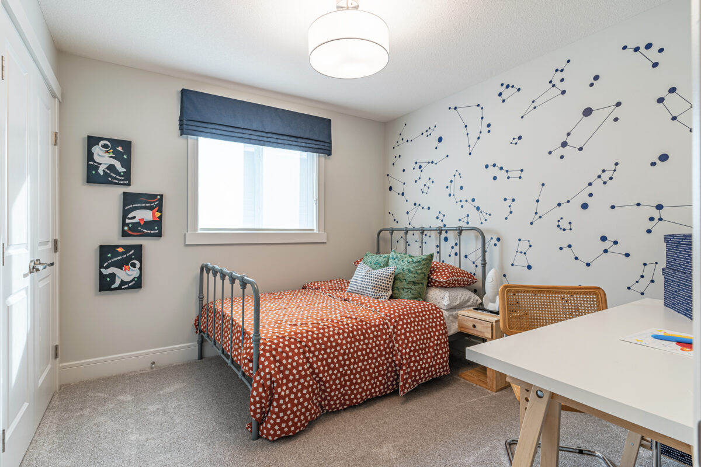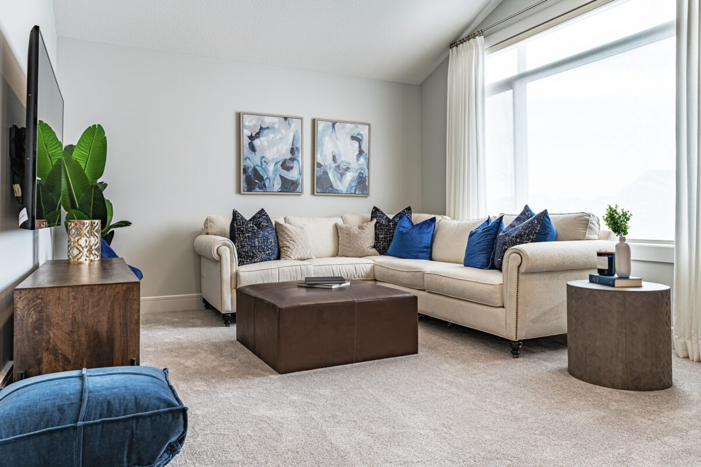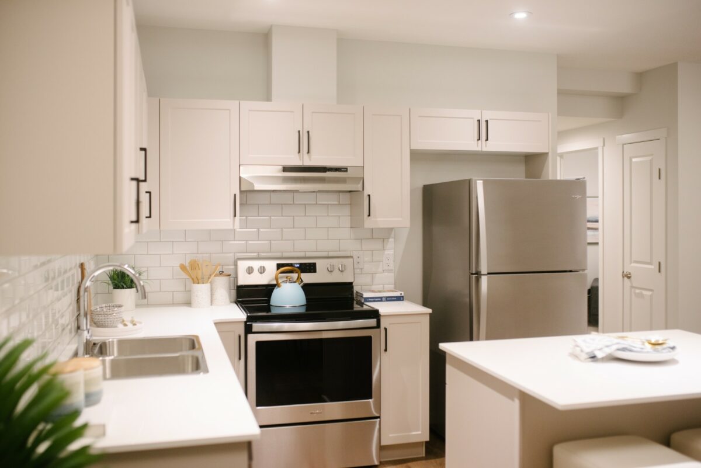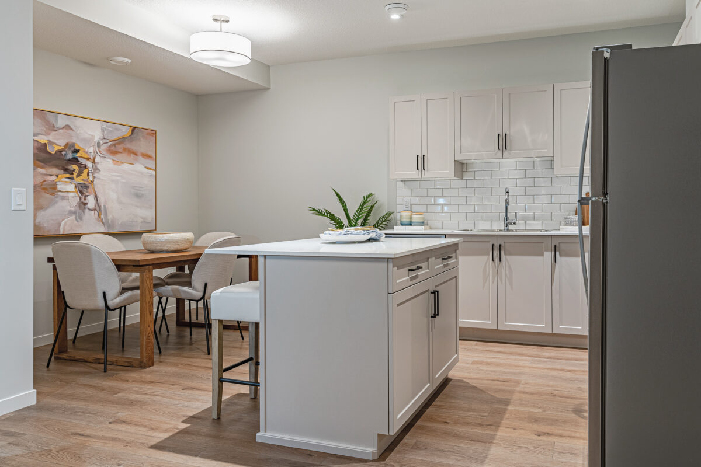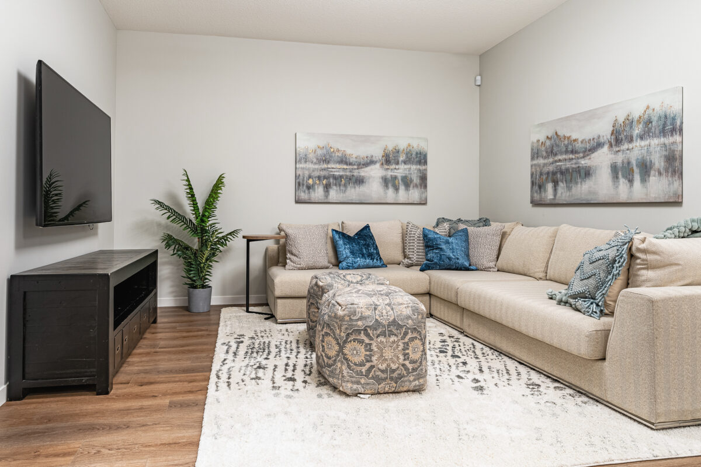Cassius
Showhome
2,396 Square Feet
852 sq. ft. Optional Maximum Living
6 Beds
3.5 Baths
2-Storey Home Style
See our Cassius home in person while checking out the new Southeast community of Aster. This home features classic design details with custom features like a Spice Kitchen, hallway built-ins, and a stunning ceiling detail in the dinning room. A private den off of the main living space provides a great space for an office of private retreat. The second floor of this home features a large bonus room at the front, laundry room, three bedrooms and a rear primary suite. The Cassius showhome features the Maximum Revenue Suite; offering separate side entrance, full laundry, 2 bedrooms, spacious living room, dining nook and bright and spacious kitchen.
Back to resultsLifestyle Packages featured in this home
Sales Centre | Southeast Edmonton
Aster
1615 14 Street NW
Jessica Grewal | Area Sales Manager
Phone: 587-524-5966
Email: JessicaG@coventryhomes.ca
Showhome hours
Monday-Thursday: 3pm – 8pm
Saturday-Sunday: 12pm – 5pm
Holidays: 12pm – 5pm
Showhome Design
Our showhome floorplans are all based on standard floorplans and customized with optional layouts.
This showhome is based on our Cassius flooplan.
Cassius Home DesignHomes in this model
Cassius Quick Possessions
20104 | Cassius
Southwest Edmonton | Uplands at Riverview
Have A Question?
Curious about pricing, one of our communities, or how to take the next step? We're here to help.
Contact Sales
To find out more or to book a viewing, contact us by phone or through our online form.


