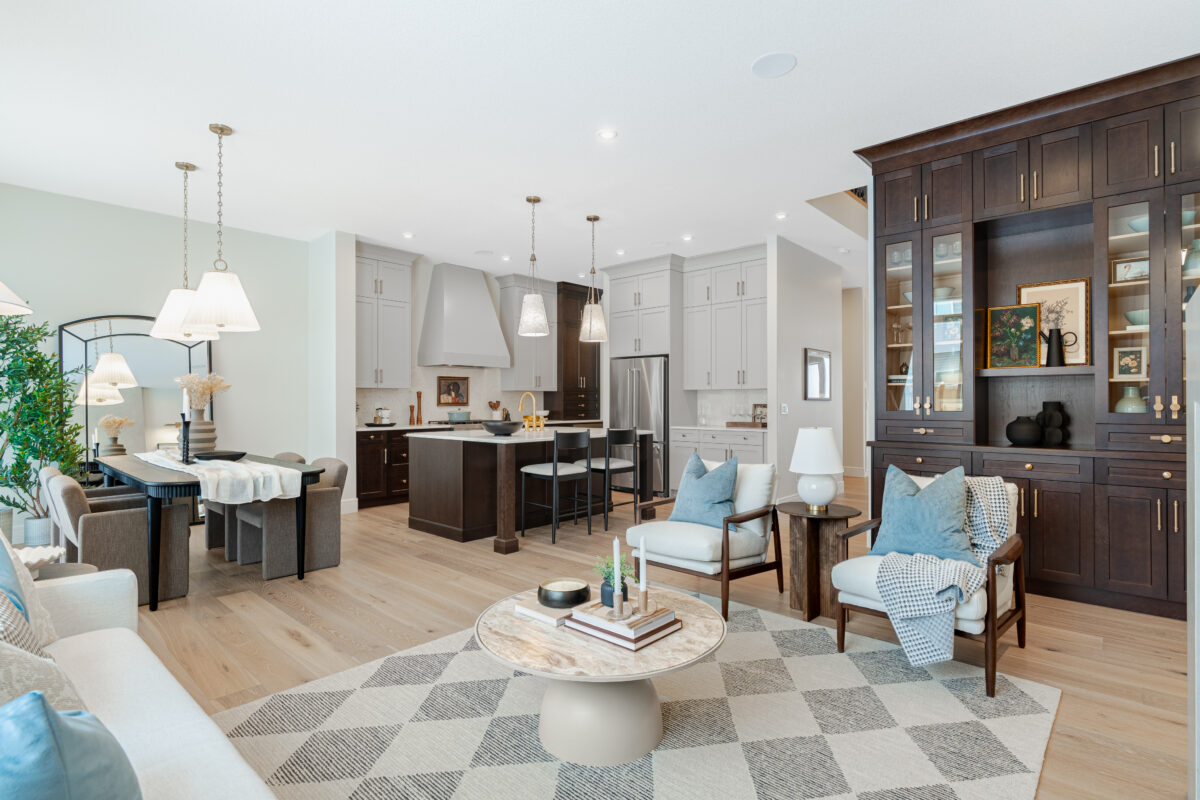Cyrus
Showhome
2,594 Square Feet
798 sq. ft. Optional Maximum Living
4 Beds
3.5 Baths
2-Storey Home Style
**Now Open!** Welcome to the Cyrus, our latest showhome in the vibrant community of Crystallina Nera. This stunning "Elevated Contemporary" home is designed to inspire, featuring 10' main floor ceilings, a seamless open-concept layout, and sophisticated design elements throughout. The kitchen boasts beige and dark wood color-blocked cabinets, complementing a custom porcelain fireplace surround and built-in great room shelving unit. With thoughtful details like a den off the foyer and a stained wood staircase, every corner of the Cyrus exudes modern elegance. Upstairs, you'll find a luxurious primary bedroom retreat with a spa-inspired ensuite, including a freestanding tub, double vanity, and custom porcelain shower. The second floor also offers a bonus room, convenient laundry, and two additional bedrooms. Plus, hockey fans will love the Oilers Fan Cave in the fully developed basement- perfect for game nights!
Back to resultsLifestyle Packages featured in this home
Sales Centre | Northeast Edmonton
Crystallina Nera
17832 70 St NW
Sheila Hang | Area Sales Manager
Phone: 780-244-4509
Email: SheilaH@coventryhomes.ca
Showhome hours
Monday-Thursday: 2pm – 8pm
Saturday-Sunday: 12pm – 5pm
Holidays: 12pm – 5pm
Showhome Design
Our showhome floorplans are all based on standard floorplans and customized with optional layouts.
This showhome is based on our Cyrus flooplan.
Cyrus Home DesignHomes in this model
Cyrus Quick Possessions
21121 | Cyrus
Northeast Edmonton | Crystallina Nera
Have A Question?
Curious about pricing, one of our communities, or how to take the next step? We're here to help.
Contact Sales
To find out more or to book a viewing, contact us by phone or through our online form.
