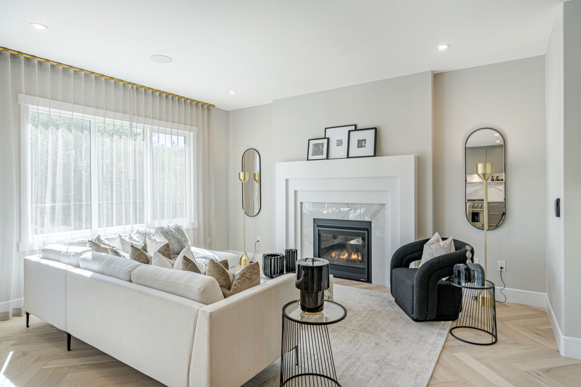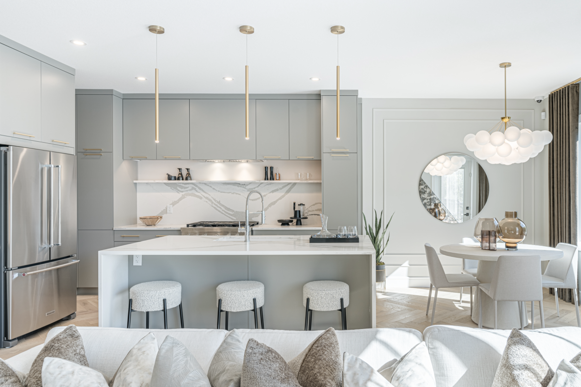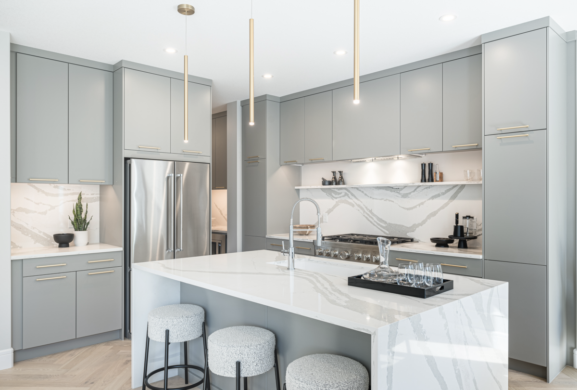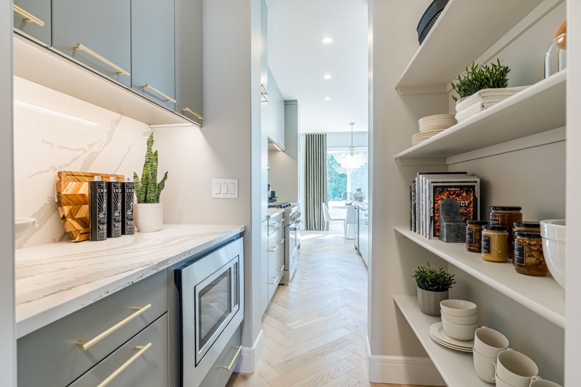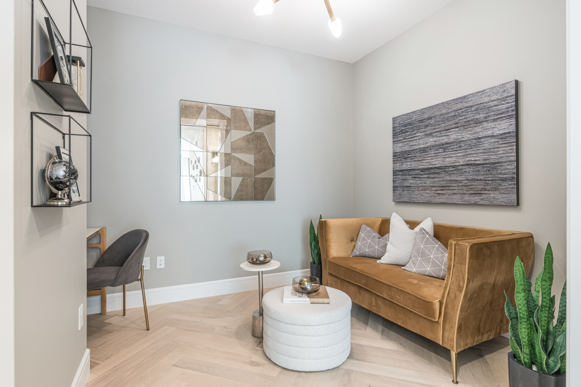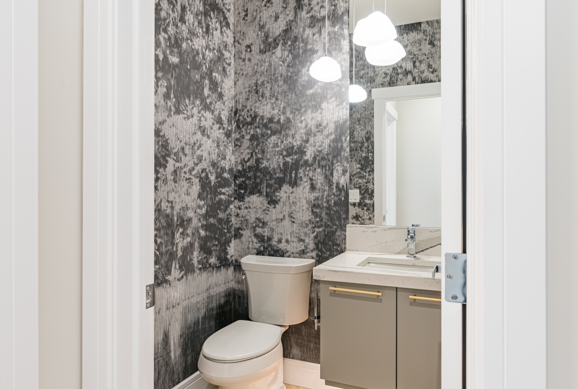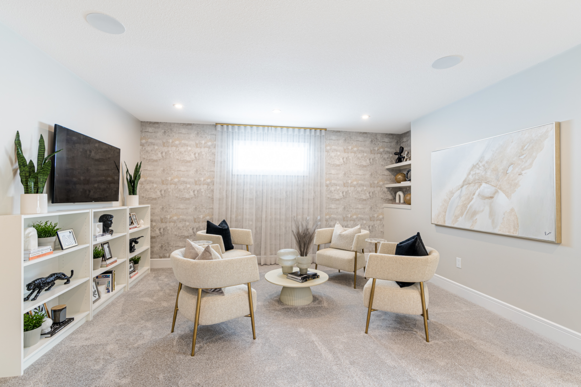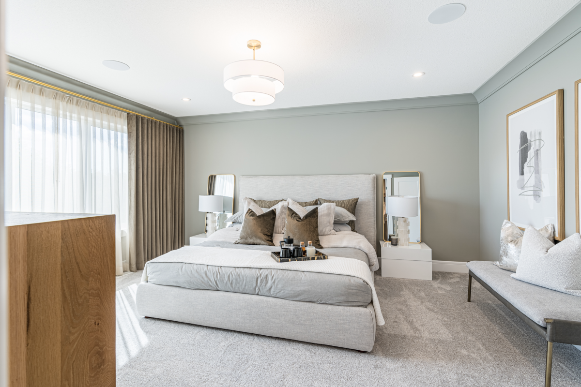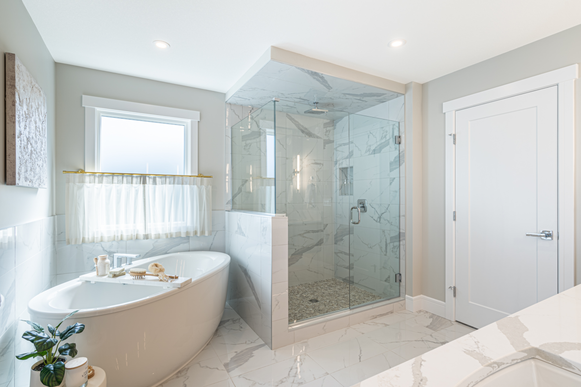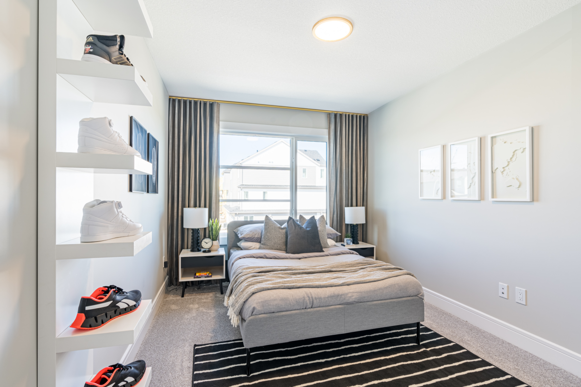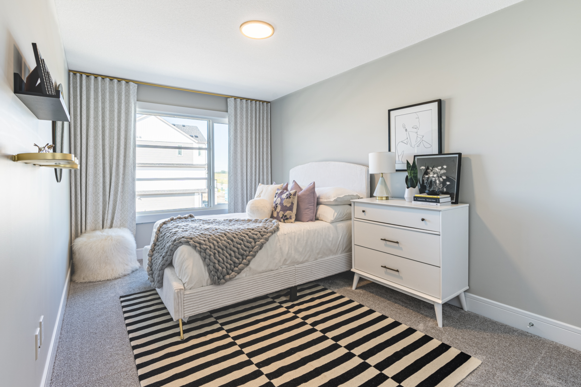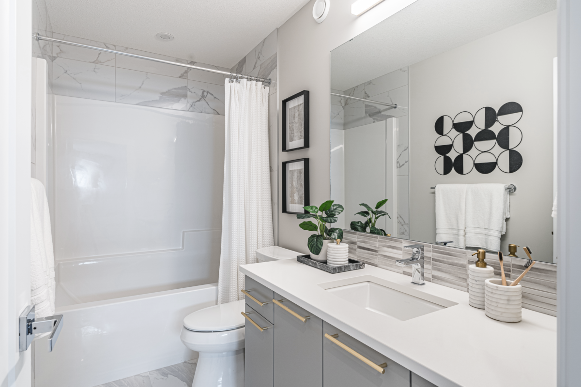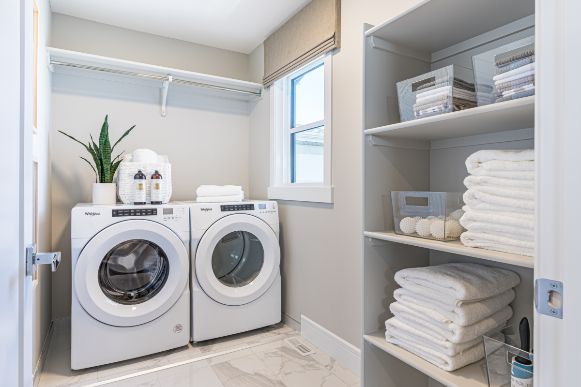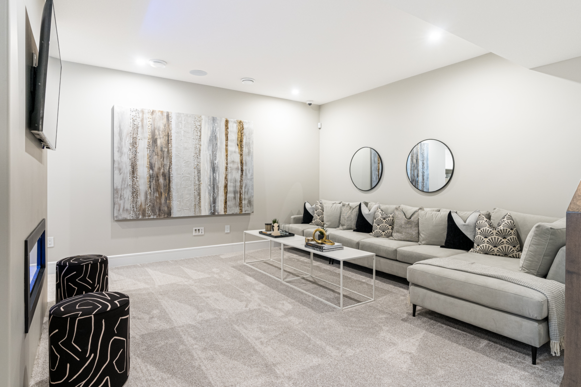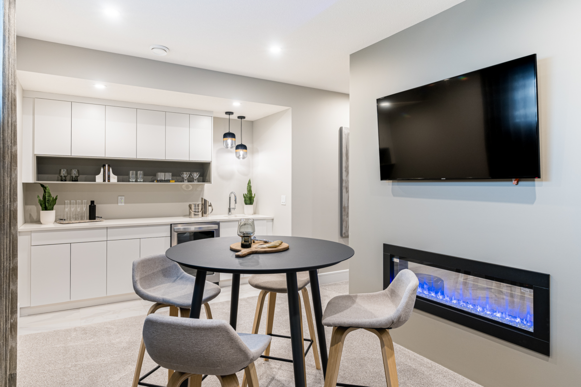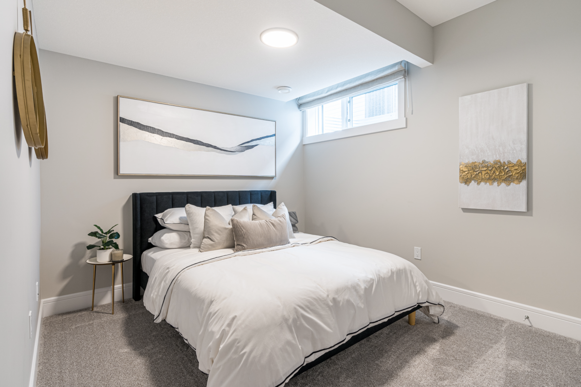Nysa
Showhome
2,155 Square Feet
790 sq. ft. Optional Maximum Living
4 Beds
3.5 Baths
2-Storey Home Style
The Nysa Showhome boasts a stunning "Elevated Luxury" design that exudes the ambiance of a high-end boutique hotel. From the moment you step inside, you are greeted with custom wall moulding in the foyer which is echoed in the dining nook, setting the tone for the rest of the home. The main floor den offers a quiet retreat while the custom kitchen with quartz backsplash and ledge is sure to impress any home chef. The great room features a custom fireplace surround, creating a cozy and welcoming atmosphere. On the second floor, a bonus room awaits, along with two bedrooms located at the front of the home. The primary suite is situated at the back of the home and has all the makings of a hotel suite – luxurious textiles in the bedroom and an awe-inspiring ensuite with fully tiled shower, floating vanity with mirrors to the ceiling and a freestanding tub. The Nysa Showhome is sure to impress and inspire those looking for a luxury home that offers both elevated style and functionality.
Back to resultsSales Centre | Northeast Edmonton
Marquis
17427 7th Street NE
Jessica Grewal | Area Sales Manager
Phone: 587-520-8637
Email: JessicaG@coventryhomes.ca
Showhome hours
Monday-Thursday: 3pm – 8pm
Saturday-Sunday: 12pm – 5pm
Holidays: 12pm – 5pm
Showhome Design
Our showhome floorplans are all based on standard floorplans and customized with optional layouts.
This showhome is based on our Nysa flooplan.
Nysa Home DesignHomes in this model
Nysa Quick Possessions
53024 | Nysa
Northeast Edmonton | Marquis
Have A Question?
Curious about pricing, one of our communities, or how to take the next step? We're here to help.
Contact Sales
To find out more or to book a viewing, contact us by phone or through our online form.
