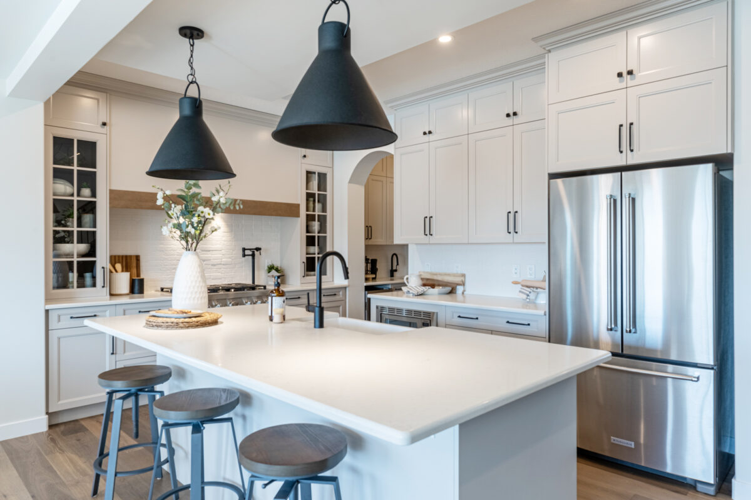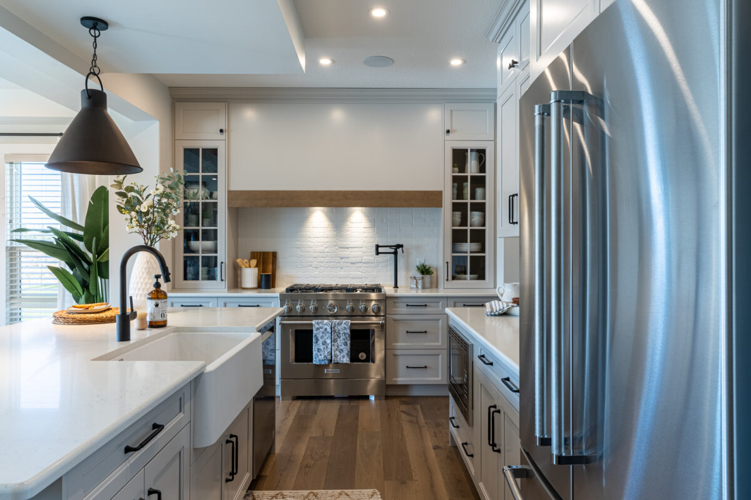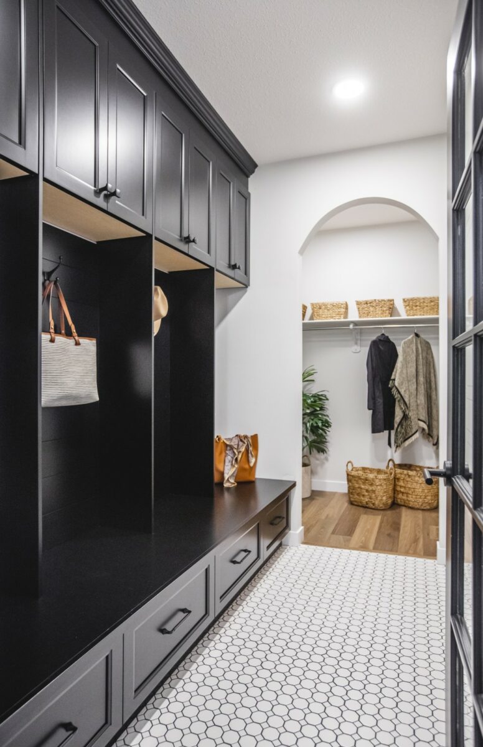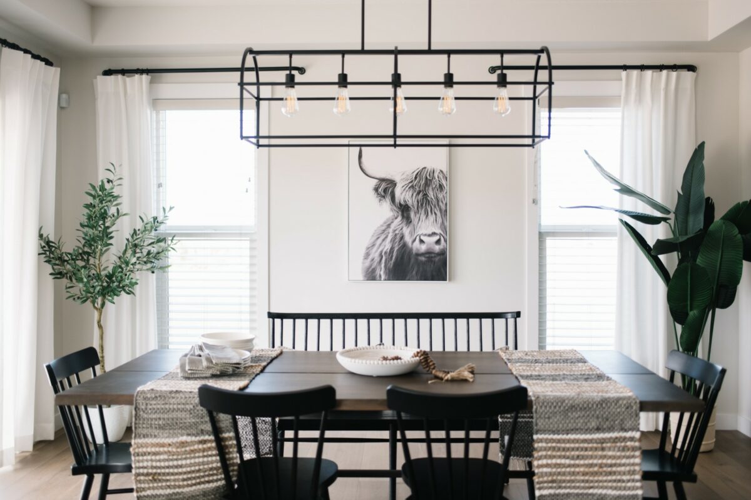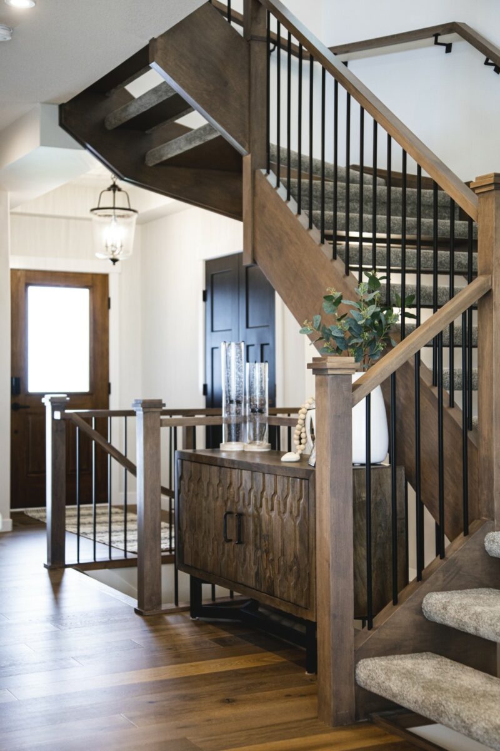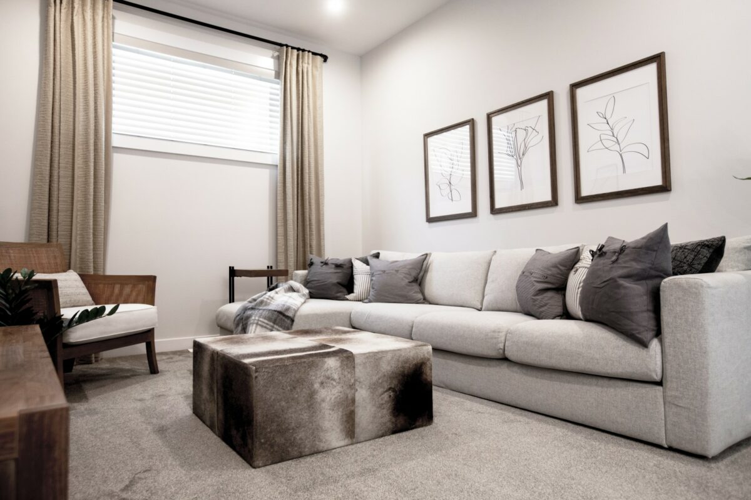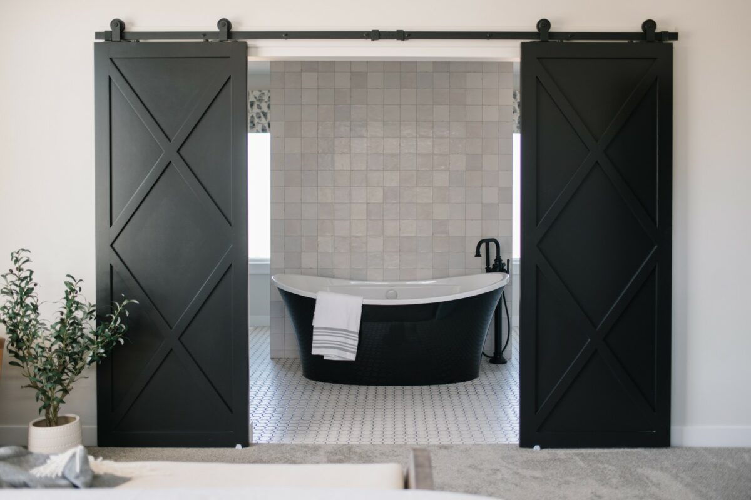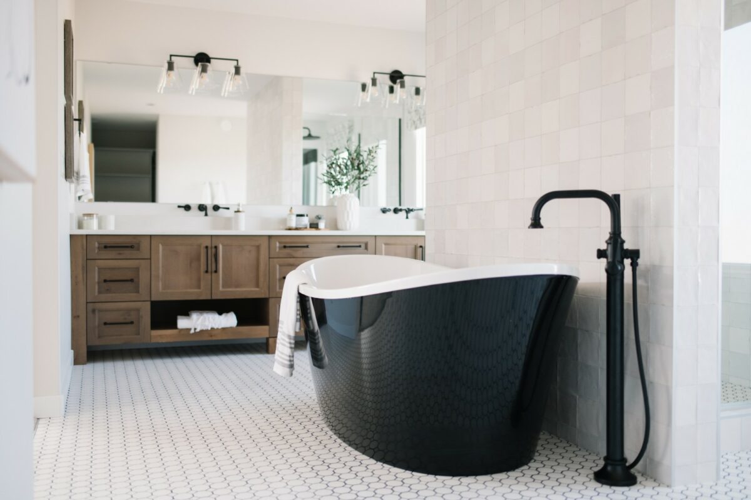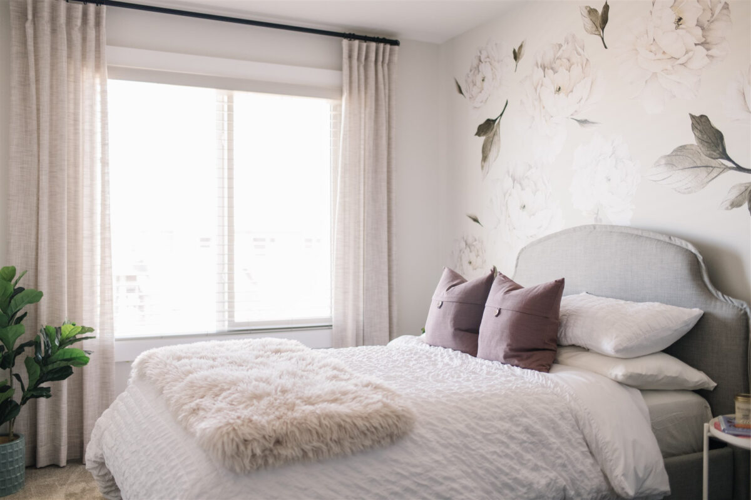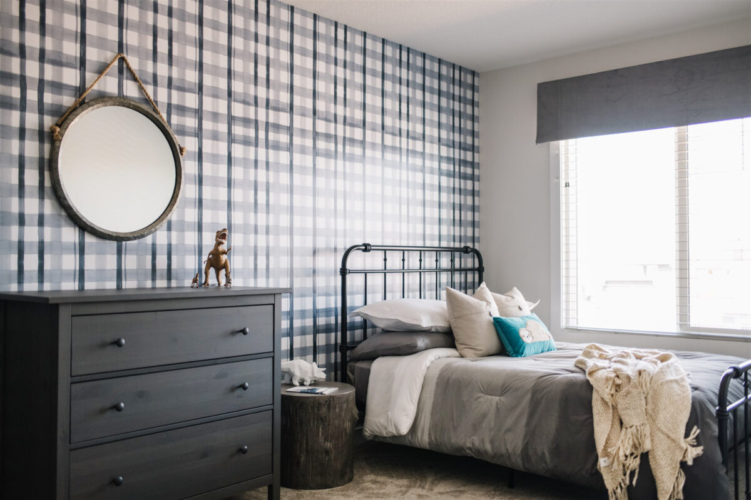Odessa
Showhome
2,354 Square Feet
809 sq. ft. Optional Maximum Living
4 Beds
3.5 Baths
2-Storey Home Style
Visit the Odessa showhome while visiting the beautiful community of Riverside in St. Albert. This stunning showhome features a custom Executive Kitchen, with walk-thru mudroom and pantry leading from the garage to the kitchen. The second floor features a central bonus room, rear primary suite, laundry room, main bathroom and two additional bedrooms. Barn doors separate the primary bedroom from the ensuite and reveal a central free-standing tub, walk through shower, dual vanity, water closet and attached walk-in closet.
Back to resultsLifestyle Packages featured in this home
Sales Centre | St. Albert
Riverside
189 Rankin Drive, St. Albert
Darren Porter | Area Sales Manager
Phone: 780-569-1718
Email: DarrenP@coventryhomes.ca
Showhome hours
Monday-Thursday: 3pm – 8pm
Saturday-Sunday: 12pm – 5pm
Holidays: 12pm – 5pm
Showhome Design
Our showhome floorplans are all based on standard floorplans and customized with optional layouts.
This showhome is based on our Odessa flooplan.
Odessa Home DesignHave A Question?
Curious about pricing, one of our communities, or how to take the next step? We're here to help.
Contact Sales
To find out more or to book a viewing, contact us by phone or through our online form.

